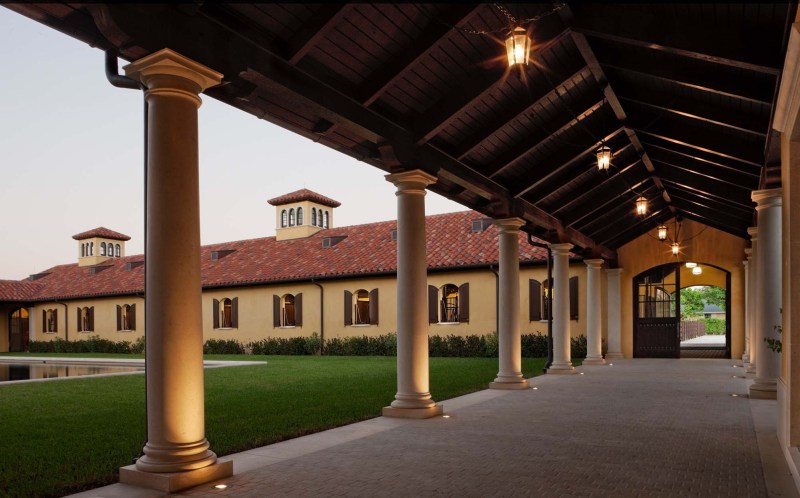
DREAM IN THE USA.
À Wellington, les écuries sont toutes plus belles les unes que les autres avec des infrastructures à faire pâlir notre bon vieux poney-club (de cœur). Il faut dire qu’elles sont pensées pour l’entraînement et le bien-être du cheval et tout commute vers le pôle compétition qui relie chaque écurie. Le voisin le plus proche est bien souvent un concurrent. Une cité équestre dans la ville tout compte fait.
Du point de vue de l’architecture, on a un peu l’impression que le brief c’est : voyez grand, mais voyez fonctionnel. C’est-à-dire avoir tout à porter de main sans pour autant se sentir à l’étroit. Et comme en Floride, il fait beau, on peut se permettre de prendre le soleil entre deux épreuves, les deux atouts inconditionnels pour une propriété à Wellington ce sont bien entendu la terrasse et la piscine.
Pour Palladian Farm, le cabinet d’architectes Smiros & Smiros a fait des merveilles. Des couleurs et des reliefs solaires à l’extérieur pour capter la lumière dans un style Mudéjar. L’Art Mudéjar nous vient de l’Espagne du Moyen-Âge, c’est “l’utilisation de techniques de l’art apporté par les musulmans pour des édifices construits par des chrétiens”. La Floride fut découverte par l’Espagnol Juan Ponce de León en 1513 et baptisée, ceci explique cela ? Une piscine d’inspiration Rome Antique avec une mosaïque équestre magnifique, vue sur la carrière pour être au plus près de l’action. Pas de manège mais un terrain en herbe, plus utile étant donné le climat. Et pour ne rien gâcher, la sellerie est à tomber par terre.
Dans sa présentation de Palladian Farm, les architectes Smiros & Smiros emploient un champ lexical à fort caractère religieux, s’en ressent dans l’architecture des lieux. Pour eux, la sellerie est un sanctuaire. Un lieu sacré pour le cavalier. Tandis que les colonnes de fer de l’écurie la structure comme une basilique. Le plafond vouté s’inspire des églises romanes de l’Espagne médiévale. La cour intérieure des écuries fait également penser à la cour d’une abbaye. La lumière extérieure transperce les rosaces ce qui permet d’exploiter au mieux une luminosité et une ventilation naturelles.
Sans compter le nom du lieu : Palladian. Relatif au Palladianisme, un style architectural de la Renaissance qui nous vient de l’architecte Andrea Palladio. Un Italien ! Ce style est à l’origine de villas en Vénétie et d’églises qui connu un vif succès en Amérique du Nord au 18ème siècle. On le reconnait notamment à ces colonnades, également présentes à Palladian Farm pour structurer la cour intérieure et la terrasse.
Un mélange étonnant des cultures et des époques qui se marient religieusement. Palladian Farm est sans aucune doute une écurie hors du commun avec pour principale religion le cheval.




The complex is organized around a grand inner courtyard and reflecting pool bracketed by covered arcades providing shade from the Florida sun and sanctuary from the surrounding neighborhood. At the center of the residence, a double height Great Room is flanked by Serliana windows framing views over the courtyard and Stables to the east, and through the Loggia to a vista of the Sand Ring to the west. The high vaulting over the pool Loggia evokes Roman baths and Renaissance Palaces while a heavy timber roof soars over the basilica-like Stables.



The Stables have been treated with as much care as the residence. An alley of iron columns forms a basilica culminating in an octagonal sanctum of the Tack Room. Custom designed rose windows with an interlocking horseshoe pattern, & a series of cupolas provide natural light & ventilation appropriate to a home for the finest show horses.





The attention to materials and custom detailing in this project harks back to the last century and beyond. Examples of this attention to detail include custom bronze gates with jumping-horse latches and carved pecky cypress ceilings in the Mudejar style of mediaeval Spain. Extensive use was made of handcrafted natural materials, including a commissioned tile mural across the pool. Imported carved stone columns, arches, door and window surrounds in rich golden hues are set off against buff stucco walls and heritage tile roofs. Bronze window frames (one with a Latin inscription chosen by the owner) grace the Serlianas. Bespoke gas lanterns in patinated bronze romantically illuminate the arcades and loggias, reflecting gently in the pools.



 /Photographer : Durston Saylor ; English text by Smiros & Smiros Architects.
/Photographer : Durston Saylor ; English text by Smiros & Smiros Architects.
Roxanne
XXX
Architects : Smiros & Smiros Architects
